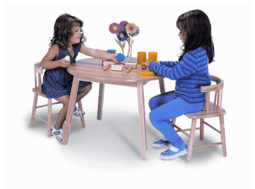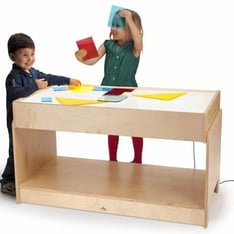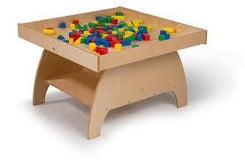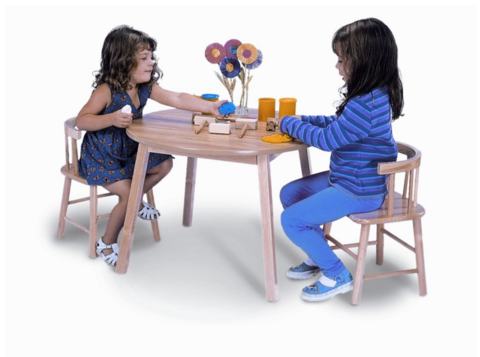Creating Spaces that Work for Children with Autism
If you’re like me, there’s nothing more appealing than a home renovation show where a grand reveal shows furniture that is perfectly staged and pristine. As a teacher, this enthusiasm for design and decoration carried over to my classroom even though I was often tasked with making the best out of discarded furniture, fixed bookshelves, and dollar-store items rather than a design team and unlimited budget. Over the years, I learned what design concerns and investments in furniture and materials were worth my time, resources, and energy and what was not. Ultimately, classrooms are just as, if not more important, than any grand home makeover as it is within those spaces that we, as educators, provide the learning opportunities and experiences of our students.
Why Physical Space Matters To Children With Autism
 |
All classrooms that are organized and structured, whether they are for general education or are self-contained, are more likely to result in students who exhibit on-task behavior and higher academic achievement levels (Hume, 2007). For children with autism, research has shown that the arrangement of the classroom can impact their learning outcomes (Kabot & Reeve, 2010). Students with autism often need additional support in making transitions in a classroom due to not comprehending nonverbal cues and due to anxiety that can accompany periods of uncertainty (Kabot & Reeve, 2010). Therefore, classroom environments that provide physical boundaries between areas and establish predictability through visual cues and schedules will best serve students with autism (Kabot & Reeve, 2010). The arrangement of furniture and materials within a classroom can allow a student with autism to exert less mental effort on understanding the surroundings and can focus more on learning activities (Kabot & Reeve, 2010). In classrooms where this hasn’t been considered, a student’s performance may not accurately reflect his or her understanding of the task or willingness to participate, but rather the inability to comprehend what behavior or learning objective is expected (Hume, 2007). Considering the floor plan of a classroom, along with the placement and use of furniture can enable a better flow of traffic, decrease unsafe behavior such as climbing on furniture, and allow adults to better supervise students (Kabot & Reeve, 2010). Physical boundaries may also help to establish a visual cue as to where one type of activity takes place and where students should go for a certain activity, and these supports can better foster independence and self-regulation (Hume, 2007).
Students with autism often can be distracted by overwhelming sensory input such as sights, smells, and sounds that can detract focus from teachers and learning (Hume, 2007). It can also be difficult for a student with autism to differentiate between those environmental stimuli that are relevant to learning and those that are not (Hume, 2007).
Physical Boundaries and Visual Cues
First, consider what day-to-day activities will take place in your classroom. For most classrooms, there are designated spaces that often need to be maintained including:
- A technology area
- Room for independent work
- A teacher work area
- A cool-down area
- Room for both one-to- one instruction along with small-group work
- A whole class area
- And a transition space that may serve as a place where students report to after an activity to view the schedule and move on to the next task (Kabot & Reeve, 2010).
 |
Once the needs of the classroom have been established, it is important to visually segment the classroom by using appropriate furniture and materials to create working spaces. For example, use low shelving to create a physical boundary that provides the necessary materials for independent work, but also provides an adult with a sight line to supervise children. Also, select chairs that allow the teacher to be on the same eye level as younger students during one-to-one instruction. Of course, there are always aspects of a classroom that are beyond our control, but placing an independent work area close to an area of high-traffic such as a doorway or sink may be less effective than placing it in another area of the classroom. In all, thoughtful and careful consideration of physical space can go a long way in creating a productive environment for both teachers and students with autism.
Reduce Auditory and Visual Distractions
Classrooms are busy places. When students with autism are presented with too much stimuli, processing can be hampered or can completely shut down (Hume, 2017). A classroom that has unnecessary or an abundance of visual stimuli can be difficult for a student with autism, yet at the same time teaching requires a lot of stuff—there’s no way around it! But there is a way around how to effectively organize spaces and minimize distractions by thinking of when and how materials are to be used as well as how to support student skills. If a student is working on sharing, storing materials in a group bin rather than in an individual pencil case may be more appropriate for certain tasks (Kabot and Reeve, 2010).
Because students with autism, on average, have better developed visual skills than auditory skills, once the floor plan has been considered, establish visual cues in these areas that signal to students where they should sit, where to line up, where to put things, and where to go next ( Kabot & Reeve, 2010). In addition, colored masking tape can be used to section off parts of a classroom to show students that the transition from one space to the next comes with a change in behaviors and expectations. A carpet square or specific spot on the rug helps to provide a visual cue as to where a student should sit and the space he or she has to move.
If square footage is at a premium, and a space needs to be used for multiple activities, it is important to visually cue this transition to students (Kabot and Reeve, 2010). For example, I once used a blue tablecloth to signal a transition from reading work to math work at the same table and used a sheet to “hide” the math manipulatives on a shelf during reading time.
 |
Ensuring that the classroom, no matter the size, provided a cool-down area for students was an essential part in my classroom planning. A cool-down area may be as elaborate or as simple as your budget allows. From elaborate wooden structures and tents, to a simple partitioned off corner of the room with a box of fidget items, they come in all shapes and sizes. The most important thing to remember is that sensory areas are used to help children avoid meltdowns and not as a time-out area or a reason to exclude a child from an activity; a sensory area should be both voluntary and meet the student’s needs to be effective (Kabot and Reeve, 2015).
One of the most important bits of feedback I received as a novice teacher was during a classroom walk-through. During this time, my classroom was reviewed for its functionality, and a fellow colleague noticed that during certain transitions several of my students were criss-crossing areas and becoming distracted. She made the recommendation to switch the arrangement so my student’s movement would flow in a clock-wise rotation and she moved the student’s transition area closer to the door so support staff could take students to speech and PT/OT without needing to cross the classroom. Two simple suggestions made a world of difference, so if possible solicit a fresh set of eyes.
Considering the organization and function of my classroom also allowed me to effectively take stock of classroom materials and furniture. If asked, I could effectively state a reason as to why I needed four extra chairs and why it would serve my students to have a rolling media cart rather than two stationary desks.
Please let us know your thoughts and the strategies you use to organize your classroom. We are always looking for new and innovative ideas!
Resources
Books:
Kabot, Susan & Christine Reeve (2010). Setting Up Classroom Spaces That Support Students with Autism Spectrum Disorders. Lenexa KS: AAPC Publishing.
Hume, (2007). “Clean Up Your Act! Creating an Organized Classroom Environment for Students on the Spectrum.” The Reporter 13(1), 15-18.
Websites:
Seven Steps for Setting up a Stellar Autism Classroom: Visuals
Autism Classroom Tours: Guided Video Tours
How to Set Up an Autism Classroom
For parents:
Excellent Ways to Create a Peaceful and Calming Bedroom Space

Rebecca Pagitt-Mungai
Rebecca Pagitt-Mungai has over fifteen years of teaching and instructional coaching experience with a background in literacy instruction and special education. She had the pleasure of working with wonderful parents, faculty, and students in both public and independent school in Illinois, New York, and New Jersey. She has M.S. in Special Education from Bank Street College of Education and received an Ed.M. in Education Policy and Management from Harvard Graduate School of Education.




